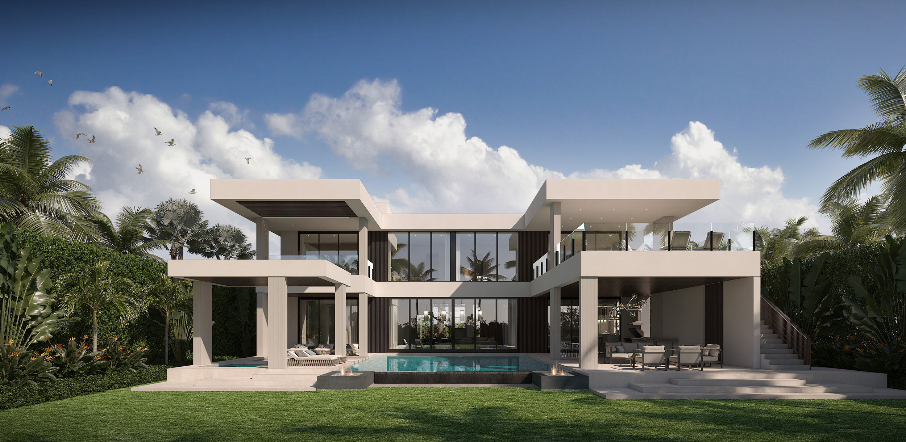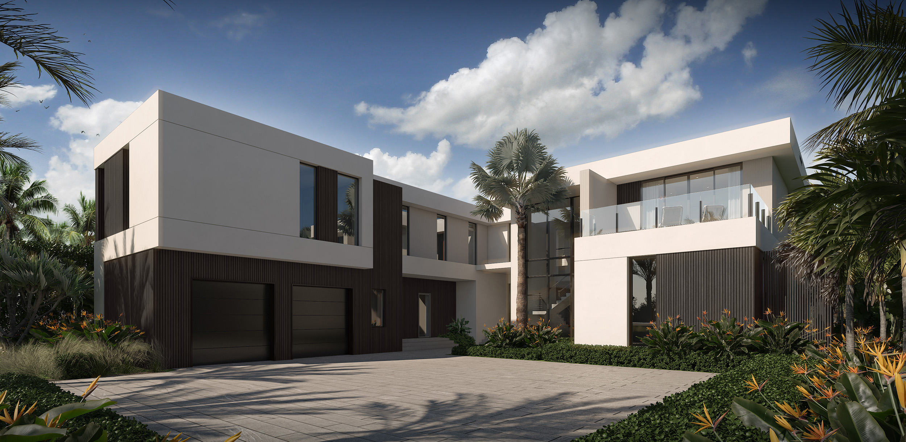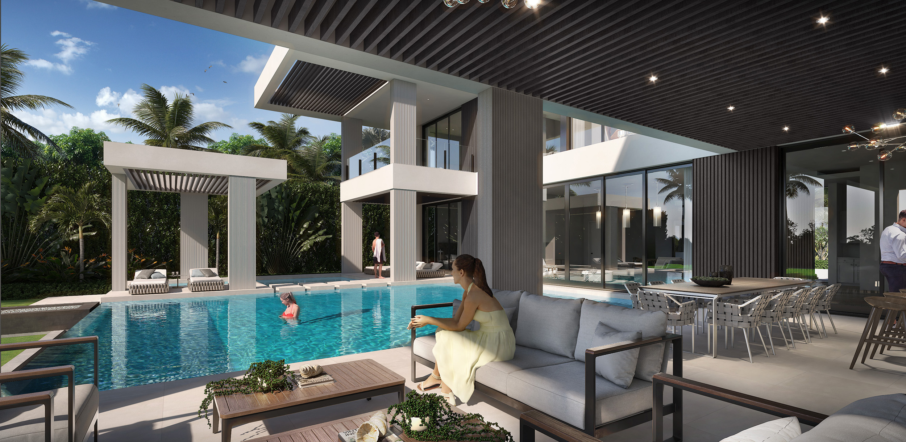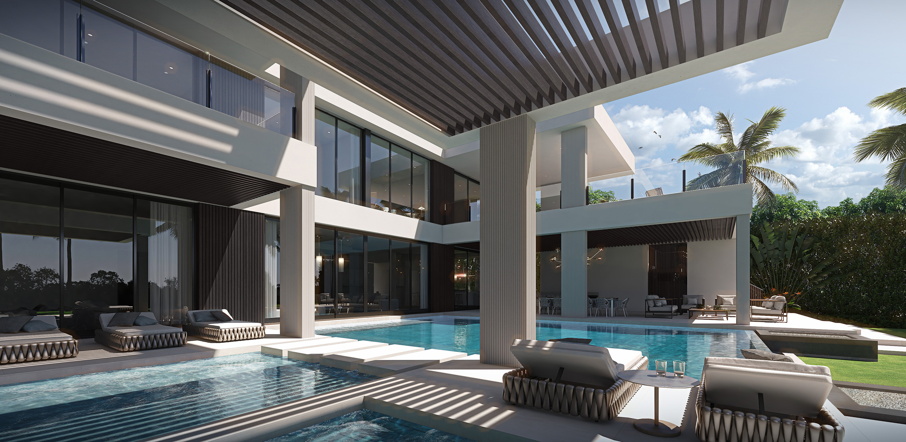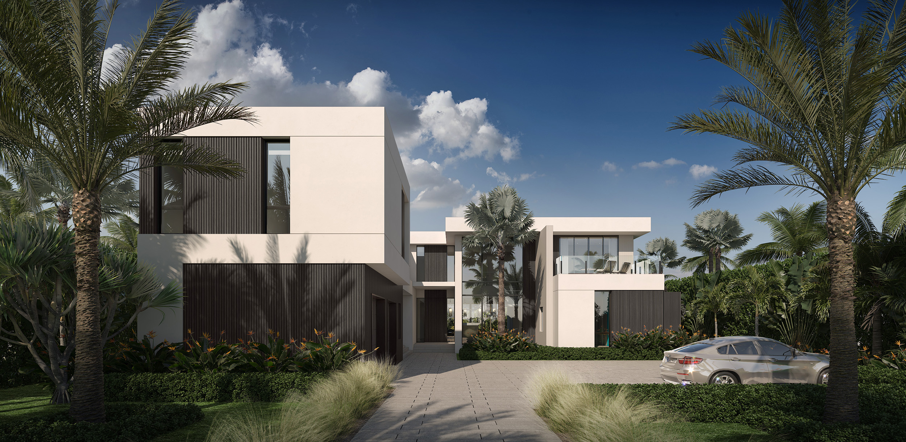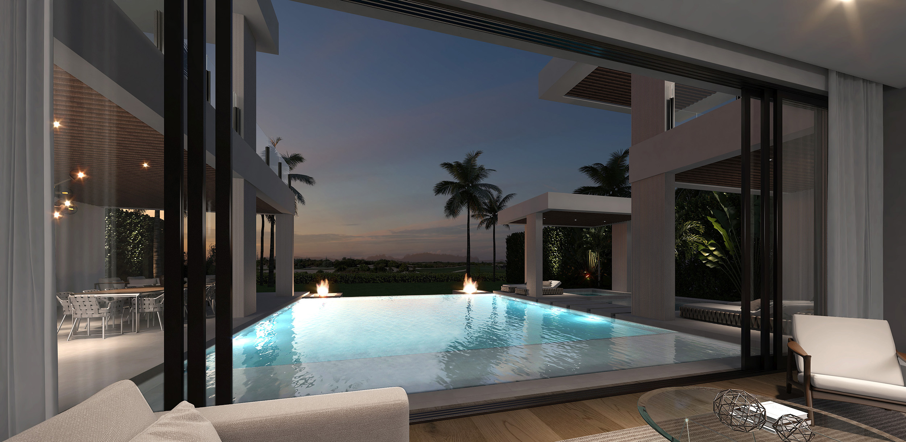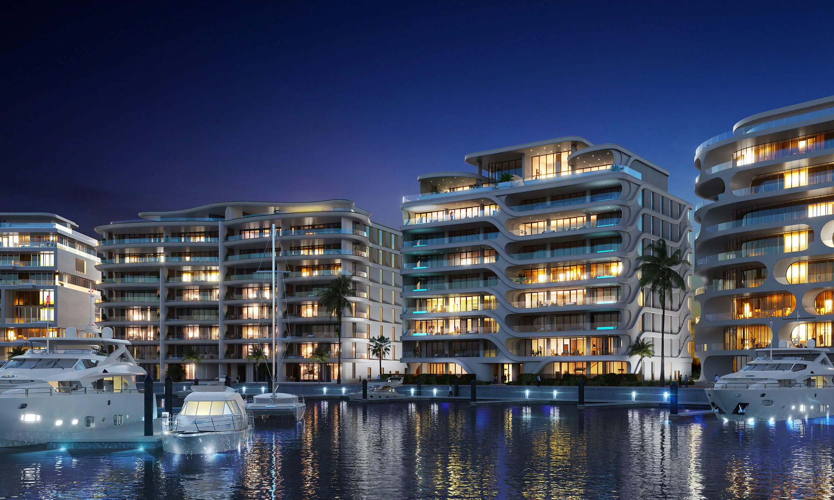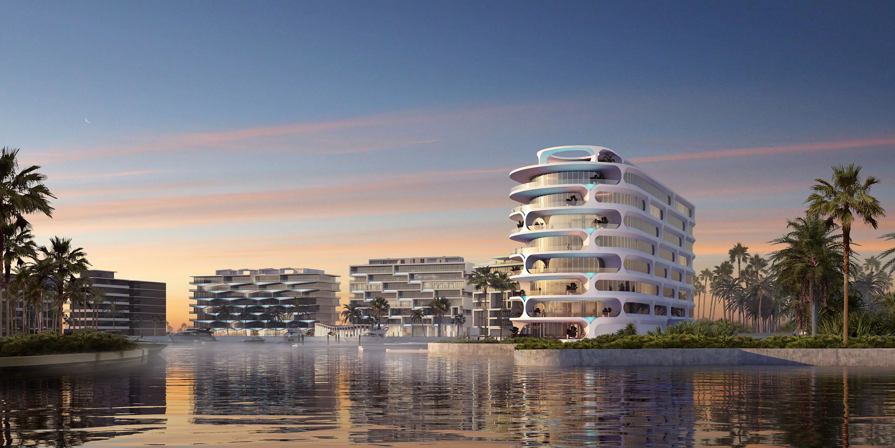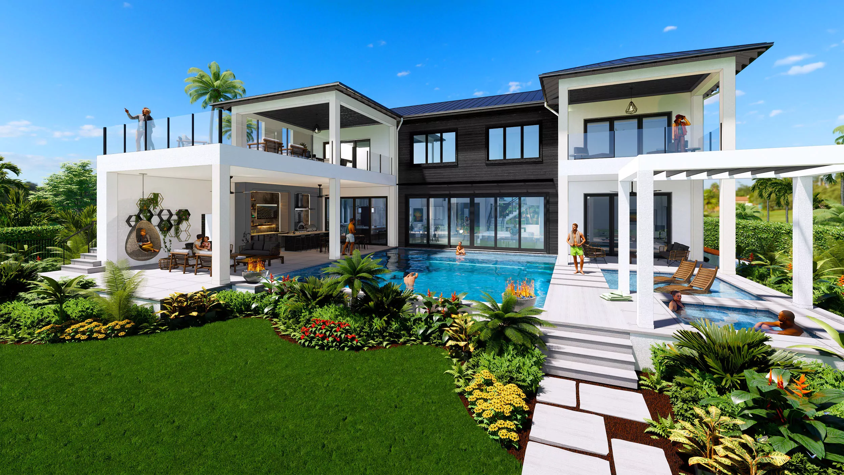Currently under construction, 76 Lewis Drive is an exquisite island modern residence designed by Workshop/APD Architects. Boasting a generous livable area of 9,876 sq. ft., this 2-story home sits on a 0.48-acre lot and offers breathtaking views of Albany’s championship golf course.
Upon entering the home, you’ll be greeted by a a grand living room with floor-to-ceiling windows, allowing natural light to flood the space. The gourmet kitchen is equipped with high-end appliances, a center island, and ample storage space. This home features eight luxurious bedrooms, each with its own en-suite bathroom. There are also three half-baths, perfect for guests. The master suite, located on the first floor is a private retreat with a spa-like bathroom, and direct access to private outside shower.
The outdoor living area is equally impressive, with a covered terrace, swimming pool, and outdoor kitchen. Enjoy the Bahamian sunshine and relax in the pool while admiring the golf course views.
